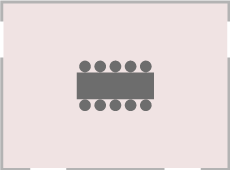Dining Room
The dining room is located on the main floor next to the foyer and the master kitchen.
Available Equipment
- Audio system
- Video projector with screen, DVD player
- Wireless microphones
- Whiteboards
- Flipcharts
Factsheet
| Total area | 48 m2 |
| Size (W x L) | 8 m x 6 m | Height | 3 m |
Layout and Setup Options
| Setup | Single table |
| Sitting capacity | 10 guests |

Follow Us